Aspire Upland - Apartment Living in Upland, CA
About
Office Hours
Tuesday through Saturday: 9:00 AM to 5:00 PM. Sunday and Monday: Closed.
At Upland, each day is enhanced by scenic surroundings, thoughtful amenities, and service that exceeds expectations. Unwind in our resort-style pool and spa, stay active in the fully equipped fitness center, or gather with neighbors in the inviting clubhouse with a pool table.
Choose from one- and two-bedroom apartments in one of Upland, California’s most desirable communities. Designed for comfort and connection, our pet-friendly homes feature spacious closets, stainless steel appliances, and large private patios in select units—all set within a comforting atmosphere.
Experience a lifestyle that blends charm, convenience, and elevated living. Explore our photo gallery, schedule your tour, or stop by today—we’d love to show you around.
Positioned near major thoroughfares, our Upland apartments offer effortless access to premier shopping, dining, and entertainment, including Upland Town Square, Mountain Square, and Montclair Place. With the city’s vibrant downtown just a short drive away, you’ll enjoy the perfect balance of connection and calm. Finding your ideal home is simple—start envisioning your space and creating a lifestyle that feels uniquely yours.
Floor Plans
1 Bedroom Floor Plan
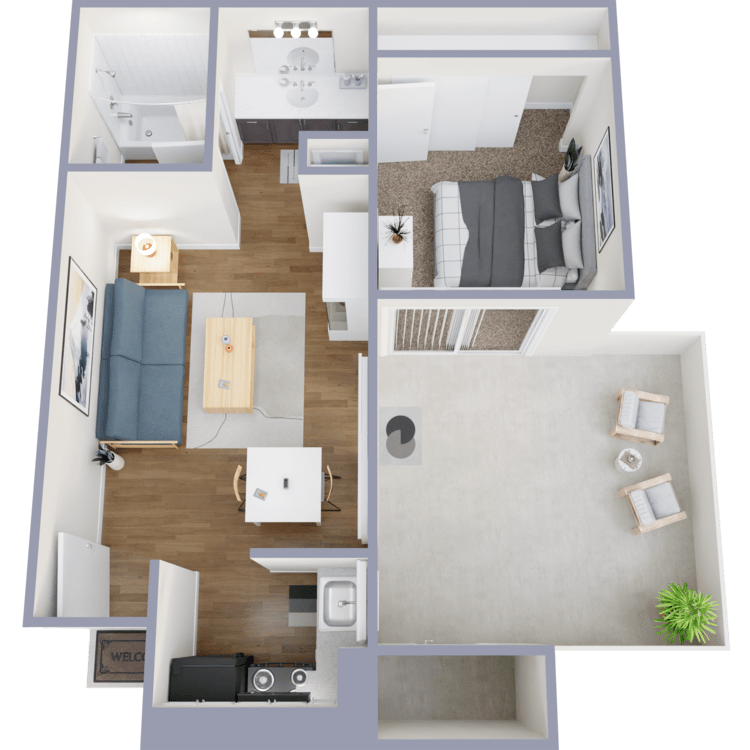
Elm
Details
- Beds: 1 Bedroom
- Baths: 1
- Square Feet: 570
- Rent: From $1961
- Deposit: Call for details.
Floor Plan Amenities
- Ceiling Fan
- Disposal
- Air Conditioner
- Energy-efficient appliance and lighting upgrades
- Spacious closets and storage
- Plush carpeting and wood-style flooring
- Expansive courtyard views
- Electric range and oven
- Dishwasher *
- Patios or Balconies
* In Select Apartment Homes
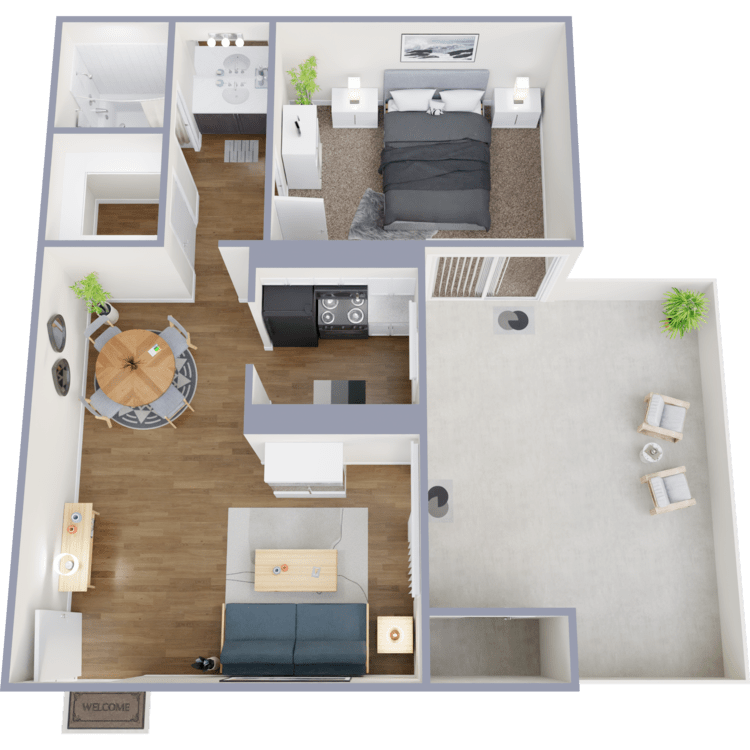
Mahogany
Details
- Beds: 1 Bedroom
- Baths: 1
- Square Feet: 740
- Rent: From $2023
- Deposit: Call for details.
Floor Plan Amenities
- Ceiling Fan
- Disposal
- Air Conditioner
- Energy-efficient appliance and lighting upgrades
- Spacious closets and storage
- Plush carpeting and wood-style flooring
- Expansive courtyard views
- Electric range and oven
- Dishwasher *
- Patios or Balconies
* In Select Apartment Homes
2 Bedroom Floor Plan
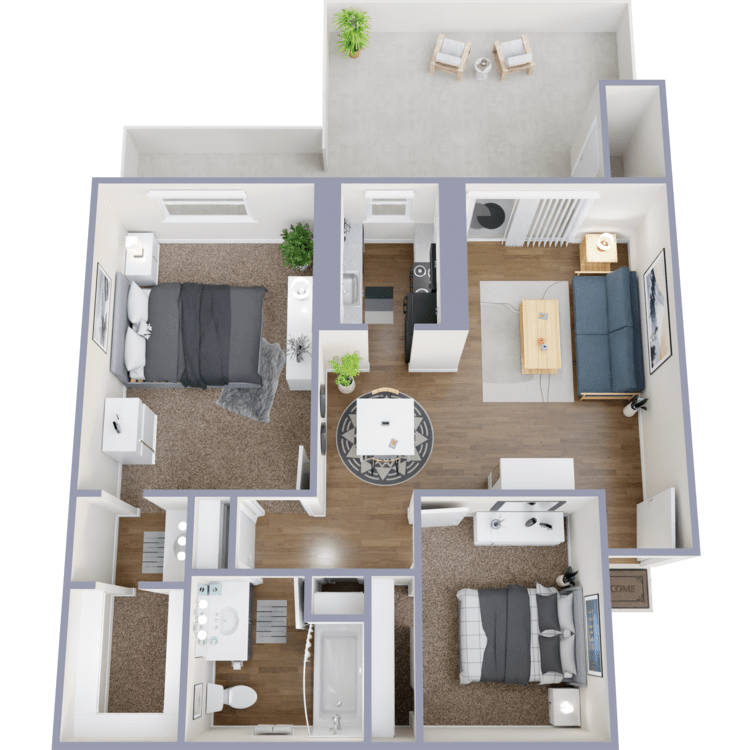
Oak
Details
- Beds: 2 Bedrooms
- Baths: 1
- Square Feet: 970
- Rent: From $2405
- Deposit: Call for details.
Floor Plan Amenities
- Ceiling Fan
- Disposal
- Air Conditioner
- Energy-efficient appliance and lighting upgrades
- Spacious closets and storage
- Plush carpeting and wood-style flooring
- Expansive courtyard views
- Electric range and oven
- Dishwasher *
- Patios or Balconies
* In Select Apartment Homes
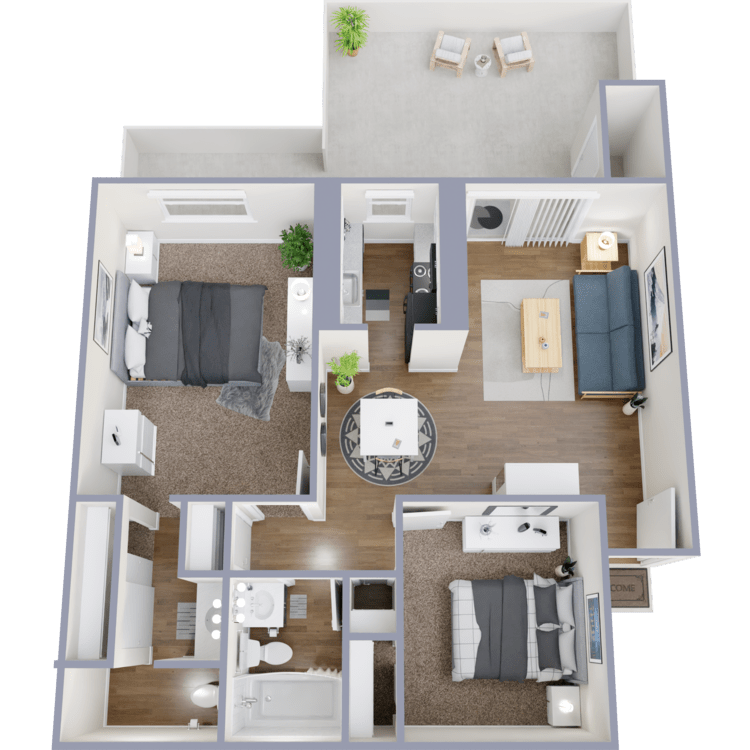
Palm
Details
- Beds: 2 Bedrooms
- Baths: 2
- Square Feet: 970
- Rent: From $2525
- Deposit: Call for details.
Floor Plan Amenities
- Ceiling Fan
- Disposal
- Air Conditioner
- Energy-efficient appliance and lighting upgrades
- Spacious closets and storage
- Plush carpeting and wood-style flooring
- Expansive courtyard views
- Electric range and oven
- Dishwasher *
- Patios or Balconies
* In Select Apartment Homes
*Floor plan availability, pricing and specials are subject to change without notice. Square footage and/or room dimensions are approximations and may vary between individual apartment units. Western National Property Management; CalDRE LIC #00838846
Community Map
If you need assistance finding a unit in a specific location please call us at 909-579-0672 TTY: 711.
Amenities
Explore what your community has to offer
Community
- On-Site Management
- On-Site Maintenance
- Fitness Center
- Laundry Facilities
- Controlled Access/Gated
- Clubhouse
- Resort-style swimming pool and spa
- Pool deck with lounge chairs and free WiFi
- Community playground for residents
- Covered parking spaces and available garage
- BBQ grill and picnic area
- Flex Community
Home
- Ceiling Fan
- Disposal
- Air Conditioner
- Energy-efficient appliance and lighting upgrades
- Spacious closets and storage
- Plush carpeting and wood-style flooring
- Expansive courtyard views
- Electric range and oven
- Dishwasher*
- Patios or Balconies
* In Select Apartment Homes
Pet Policy
Cats and Dogs Max 2 Allowed Rent $50 | Deposit $450 Restrictions: The following are pet restrictions not allowed at the community; Chows, Pitbulls, American Bulldogs, German Shepherds, Akita's, Bull Terriers, Doberman, Boxer, Cane Corsos, Dalmation, Great Danes, Huskies, Karelian Bear Dog, Malamutes, Mastiff, Presa Canario, Rottweilers, St. Bernard, Staffordshire Terriers, any wolf hybrid and any of the above mix breeds.
Photos
Community
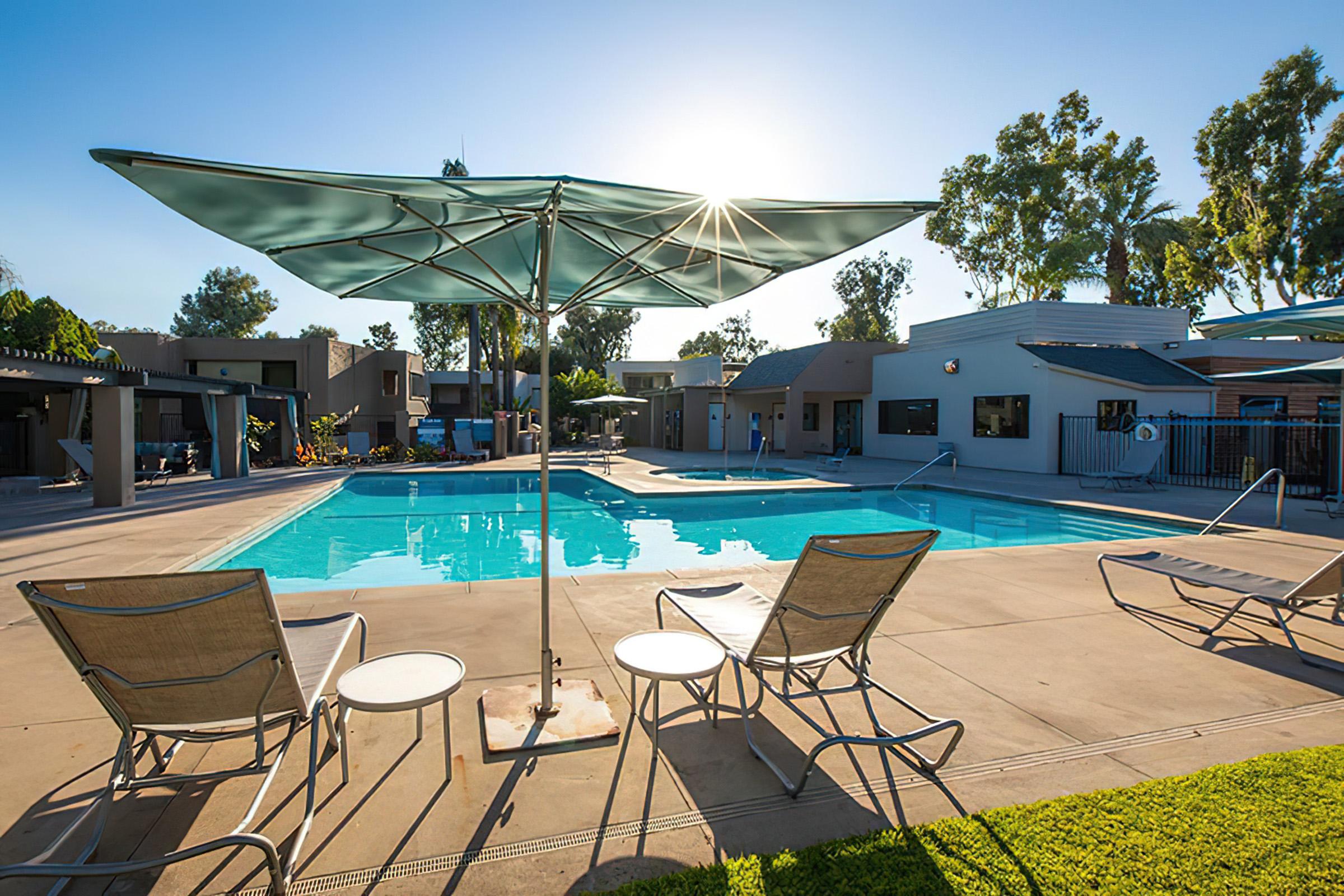
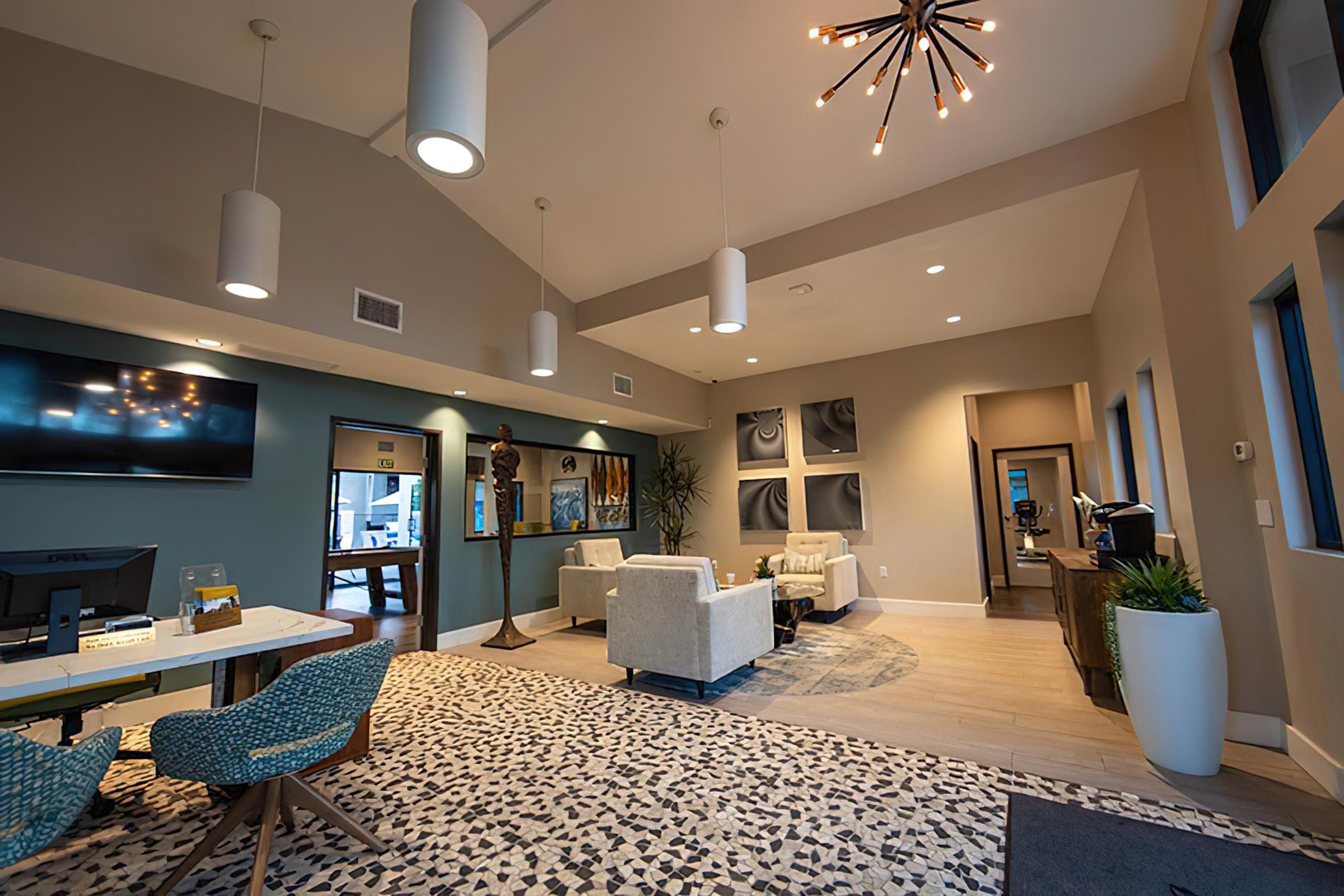
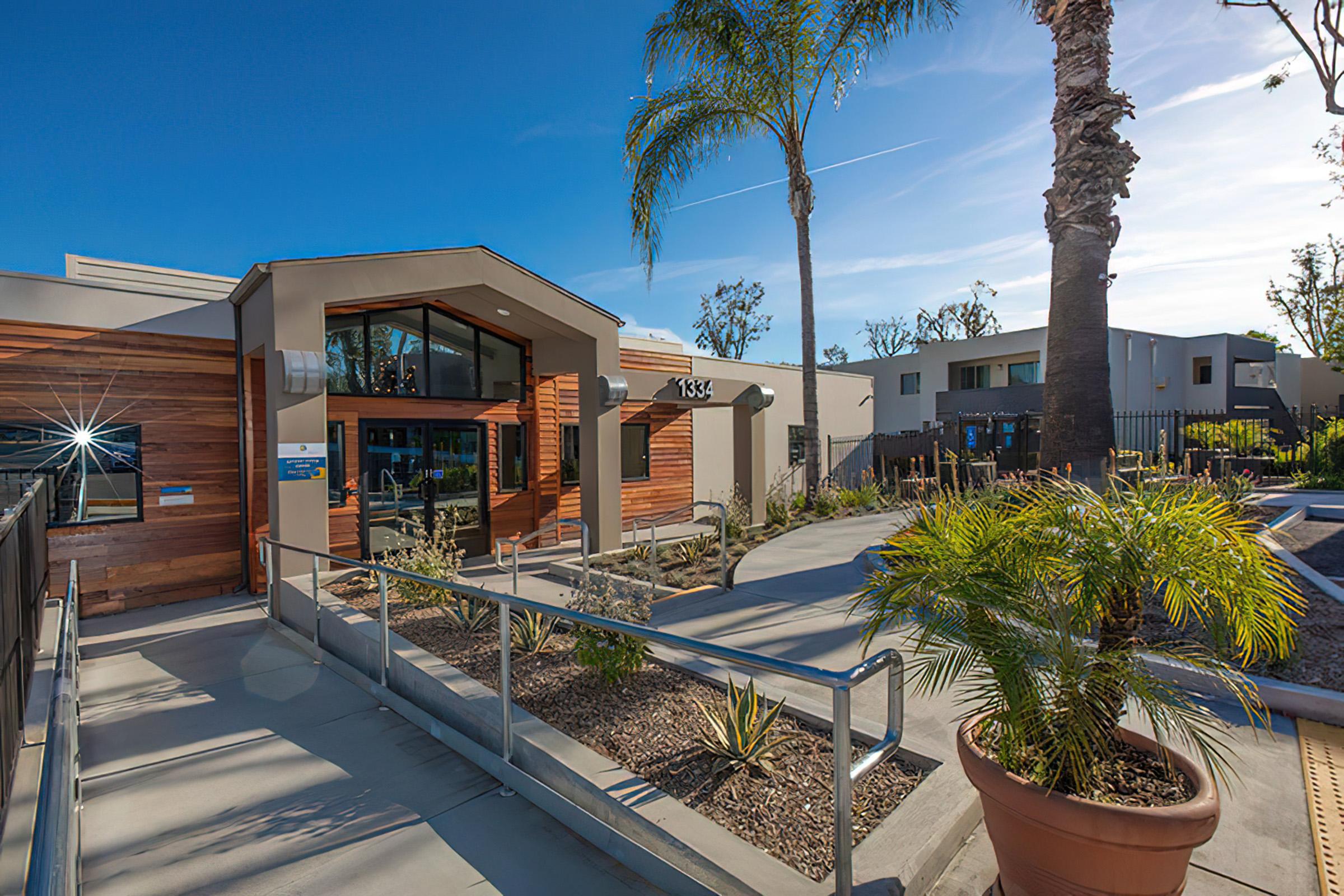
Neighborhood
Points of Interest
Aspire Upland
Located 1334 W Foothill Blvd Upland, CA 91786Amusement Park
Bank
Elementary School
Entertainment
Grocery Store
High School
Hospital
Middle School
Outdoor Recreation
Park
Parks & Recreation
Post Office
Preschool
Restaurant
Shopping
University
Veterinarians
Contact Us
Come in
and say hi
1334 W Foothill Blvd
Upland,
CA
91786
Phone Number:
909-579-0672
TTY: 711
Office Hours
Tuesday through Saturday: 9:00 AM to 5:00 PM. Sunday and Monday: Closed.